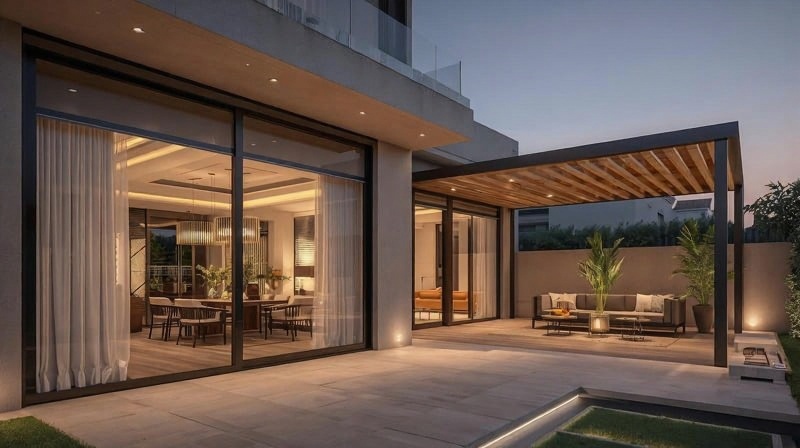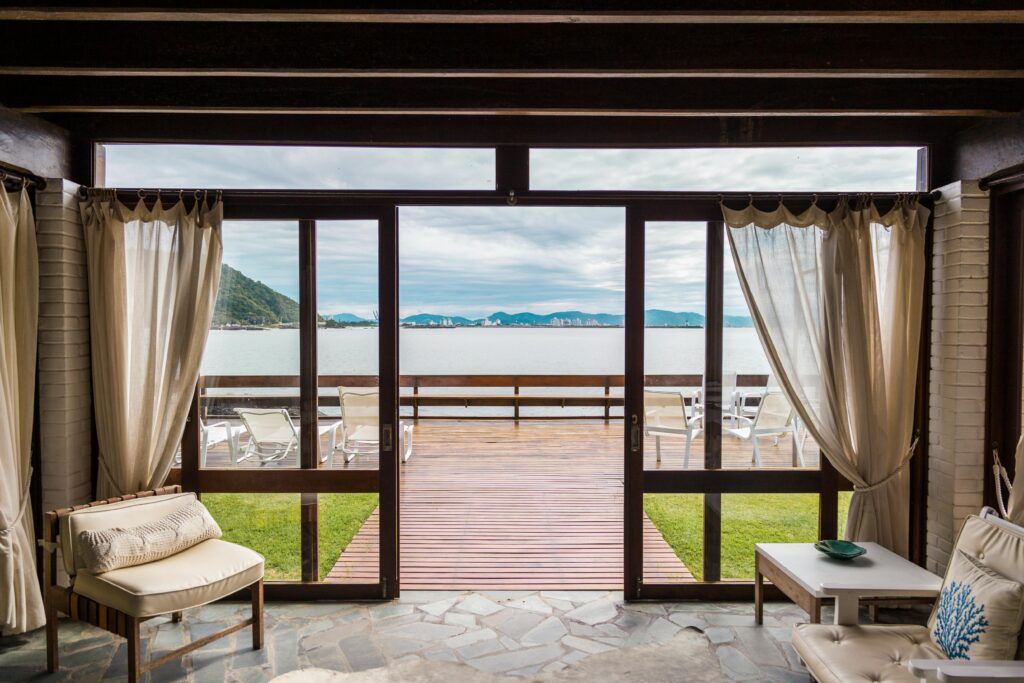Designed Around You
Personalized interiors, window treatments, and outdoor structures — all tailored to your taste, your home layout, and your budget.
What makes you different:
- Full interior + outdoor transformation services
- Custom solutions for every space & every budget
- High-quality materials suited for UAE climate
- Professional measurement, design guidance, installation
- Aesthetic + functional improvement in one unified service
- Friendly, non-pushy design consultations
5 years of experience
in design consultation.
200+ customers
enhanced their homes
165 projects
closed in 2025.
How We Work
- Book a Free Design Visit
- Our designer brings fabric books, samples & ideas.
- Understand Your Space + Budget
- We design with transparency — no surprises.
- Custom-Made Solutions
- Everything is measured, crafted & tailored.
- Professional Installation
- A Home That Feels Beautiful
- Because your home should tell your story.






























